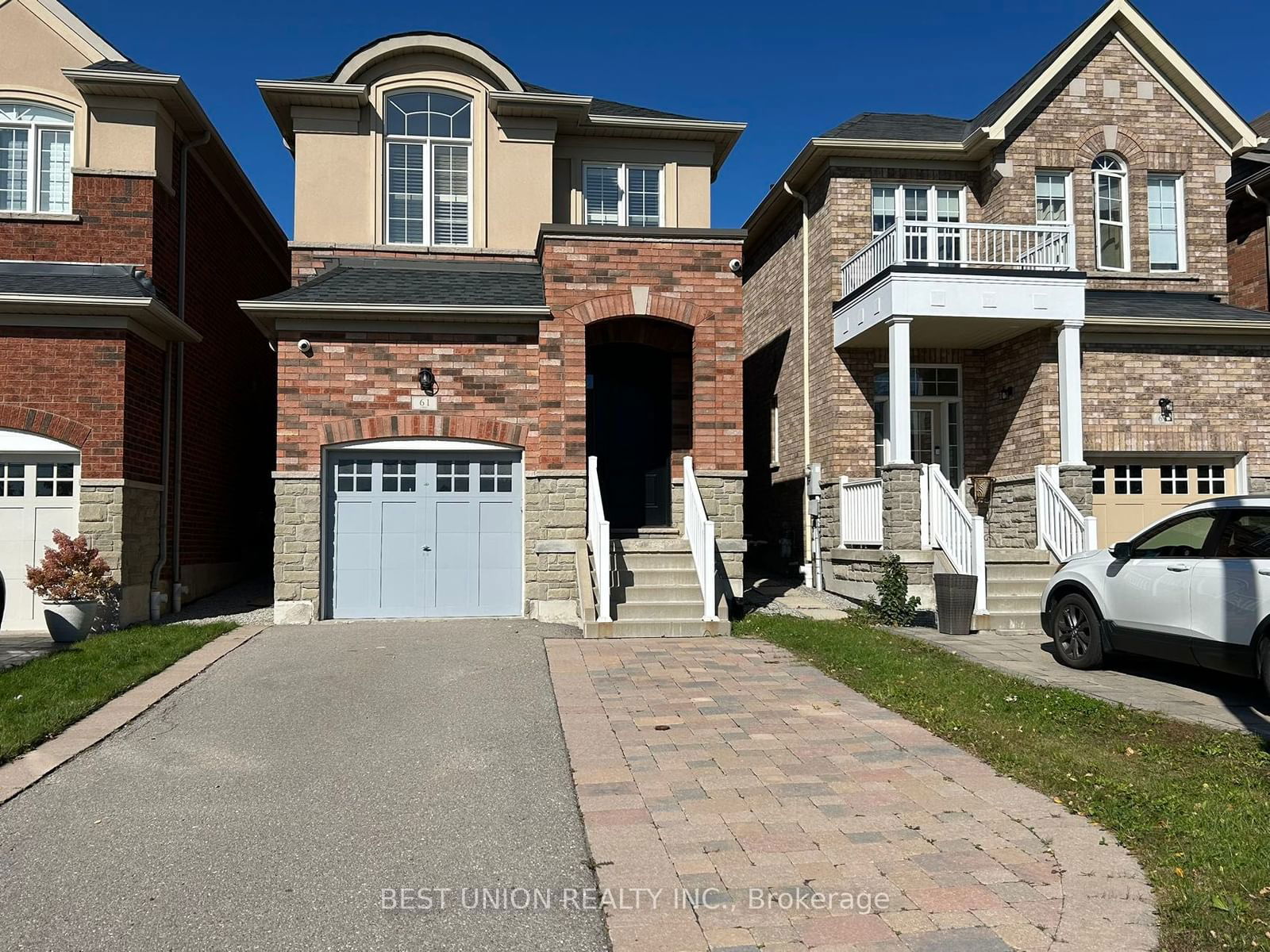$4,200 / Month
$*,*** / Month
3-Bed
4-Bath
Listed on 10/12/24
Listed by BEST UNION REALTY INC.
Must see! This property is art. Beautiful and fabulous. Totally upgraded with open concept floor plan. Contemporary kitchen. Modern flooring throughout main floor. 9 feet ceilings. Custom designed bathrooms. Heated floors and heated remote operated bidet wash in main bathroom. Upgraded windows with security film, break-in sensors, and motion sensors. Fully organized garage with shelving and hanger system and epoxy floors and Tesla charger. Steel front door, wood deck and patio with hot tub. Finished basement for family entertainment. Very convenient location. Mins to hwy 404, hwy 400 and hwy 407. Commercial plaza nearby with supermarket, retails, restaurants, and daycare etc.
Bar in the basement with 2 bottle fridges. New Samsung smart appliances. Tesla charger in the garage. Buster+Punch hardware. Kimberly Capone light fixtures in the kitchen. Allegri by Kalco crystal chandeliers in primary bedroom
To view this property's sale price history please sign in or register
| List Date | List Price | Last Status | Sold Date | Sold Price | Days on Market |
|---|---|---|---|---|---|
| XXX | XXX | XXX | XXX | XXX | XXX |
| XXX | XXX | XXX | XXX | XXX | XXX |
N9394533
Detached, 2-Storey
8
3
4
1
Attached
4
Central Air
Finished
Y
Brick, Stucco/Plaster
N
Forced Air
Y
111.71x25.00 (Feet)
Y
